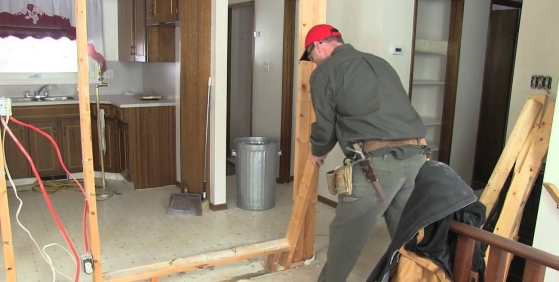Before you prepare to remove a wood framed wall, the first thing you need to check is if the wall is load bearing. Is the wall providing support for other portions of the structure: roofs, floors, etc? A load bearing wall is critical in the operation of transferring live and dead loads from other parts of a building down to the foundation wall and in turn down to footer then the earth below. Only walls that are there for partitioning and aesthetic purposes can be removed without disrupting the balance of the buildings structural design.

Load bearing walls can also be removed but will require other means of shoring (beams, posts, etc) to maintain the proper load transfers. Shoring, beams, and post work must be designed by an architect or engineer certified to understand the delicate implications of such a task.

Survey the structure by means of the crawl space, basement, attic, or construction plans to determine where the joists, beams, etc are and which way they are running to determine the situation. Once the wall is determined to be non-load bearing, the next step is to determine if there are other important elements hidden by the wall servicing other needs throughout the home or building. Things like plumbing, electrical, gas and ventilation runs. A small hole can be opened up with a hammer through the drywall or sheeting do determine the presence of these items and have them relocated safely before proceeding with stud wall removal, if need be. Remove the drywall or sheathing with a hammer, sledge hammer, and with protected handwork. Using a reciprocating saw powerful enough to saw through nails, make cuts through the center of all upright studs. Pull the bottom and top portions of each stud off separately and separate them from the top and bottom plates.

If the studs don’t come apart from the top and bottom plates easily, use the reciprocating saw to cut through the stud at each plate connection point and remove. Then use a pry bar or crow bar to wedge the floor plate from the floor and remove. The ceiling may require patching after top plate removal. Remove all remaining nails and debris and you’re done.