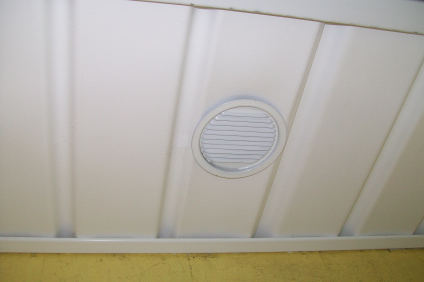Soffit vents are utilized to:
-cool/ventilate the attic during warm months (which can lower cooling costs)
-reduce dampness/moisture in the attic which promotes an overall cleaner/helthier environment
-prevent ice dams in the winter months
-help prevent mildew and rot under the shingles (often a shingle warranty requirement which also promote their life span)
Soffit vents are primarily utilized in residential applications and smaller commercial building applications and often work in tandem with ridge or other roof vents. There are several types of attic vents available depending on the need and application:
Individual Soffit Vents


Individual Soffit Vents are either circular, square, or rectangular and the soffit material can be cut to size to fit them into location. Individual Soffit Vents often have a screen backing which helps keep insects and pests from entering the attic. The common material type for these types of vents are aluminum and Polyvinyl Chloride (PVC). This type of soffit vent is easier to install on bare framing or in new construction.
Continuous Soffit Vents


Continuous Soffit Vents are commonly less wide than individual soffit vents are typically run continuous down the soffit along the rake and eaves. These vents are most common in narrow soffits and come in lengths of +/- 8′ and +/- 2″ wide. This type of soffit vent is easier to install into existing soffits as openings can be custom cut to fit.
For vinyl or aluminum soffit panels, a built in vent is also quite common, eliminating the need to install dedicated vents.

Soffit/Attic ventilation is required by code in virtually all new construction jurisdictions. A good rule of thumb to use for minimum ventilation requirements is 1sf of soffit ventilation for every 150SF of attic for most common residential and small commercial buildings. The total ventilation area can often be split between the rooftop ventilation in many jurisdictions.