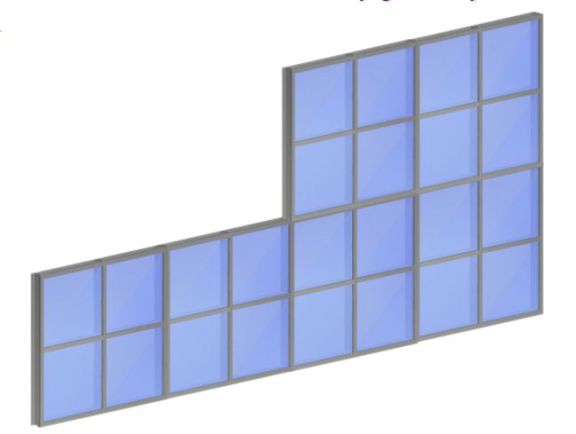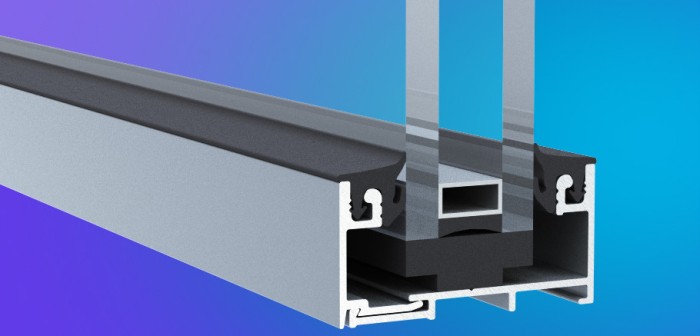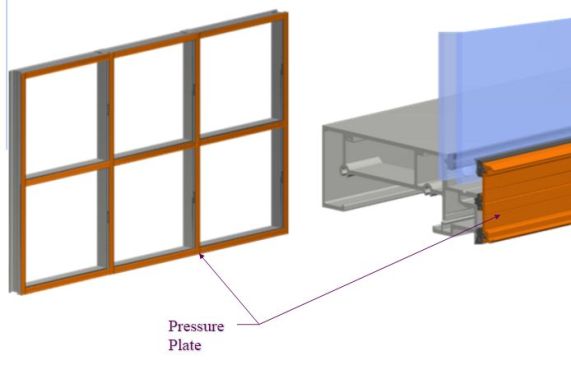Storefront
A storefront framing and glazing system is defined as a non-residential, non-load bearing assembly of commercial entrance systems and windows, spanning from the floor to the structure above. They provide businesses and commercial spaces with aesthetic appeal, direct sunlight, and sufficient thermal performance. Unlike stick and unitized curtainwall systems, storefront are typically only utilized in one story, low structural performance applications. They are non-bearing glazed systems and commonly include aluminum entrances. Storefront framing systems are typically fabricated and glazed in the field and have exterior glazing stops on one side only.
Unlike curtainwall systems (which typically drain water to weeps in the horizontal mullion), storefronts control water intrusion by shedding all moisture internally through a ‘gutter and downspout system’ to the sill flashing.
The following are the basic components of a storefront system:
-Head – Top of frame, horizontal member.
-Sill – Bottom of frame, horizontal member.
-Subsill – final horizontal water outlet catch attached to storefront frame opening sill
-Jamb – side of frame or door, vertical member
-Mullion – separating fixed glass lites, vertical member.
-Intermediate Horizontal – separating fixed glass lites, horizontal member.
-Pressure plate – extruded member on exterior side, fastens mechanically to hold glass in place (primarily curtainwalls)
-Cover – final ‘snap-on’ finishing piece on exterior, attaches to pressure plate
Most sill flashing products attach to the opening bottom before the storefront framing is attached. This water is directed to the exterior through weep holes at each lite of glass. Also, end dams are placed at the ends of horizontal drainage cavities of the framing, up against the jamb of the opening.
This protects the jamb from collecting moisture and becoming damaged. Also, to make sure any shedding water bypasses a lite of glass, deflectors are installed on all horizontal mullions. These deflectors guide water that reaches a horizontal, over to a vertical mullion to continue it’s journey down to the sill flashing.

Storefront typically should not span more than 10′ and total mullion length should not exceed 20′ without moving splice expansion. Pockets for glazing typically only accept 1/4″ monolithic glass or 1″ insulating glass. A popular style includes 2″ x 4-1/2″ framing members with insulated glass set in the center of the plane, though ‘Front Glazed Systems’ are also commonly utilized. Unlike curtainwalls, storefronts are typically not laboratory tested for air or water infiltration. Measuring the rough opening is critical for storefronts as (unlike curtainwalls) they do not hang but fit within a predetermined opening.
Frame and glass lead times should be taken into consideration, if fabrication will not take place until after the opening is measured, as temporary windows may be needed in the interim. Sometimes a glazier will order and fabricate the framing and glass, if the rough openings are guaranteed to be built exactly to specified size. The opening should typically be 5/16″ larger than the outside dimension of the storefront assembly on the top and bottom, and 1/4″ larger on the sides. All storefront measurements should be installed plumb, level, and true.
Similar to curtainwall glazing, a ‘Shear-block’ (or Can System) is one method utilized to connect vertical and horizontal framing elements, at the top opening of sill flashings. This is a method for framing assembly which utilizes aluminum block for horizontal/vertical attachment. End dam flashings are put at all head and sill cans to limit water penetration.
The alternate to shear blocks is the ‘screw-spline’. method which uses mating mullions which utilize screws and splines for mechanical framing attachment. These assembly spline fasteners feed through holes in locking vertical stacking mullions which themselves attach into extruded races in horizontal members. Expansion joints are commonly required every 15-20 feet.

STarter frames are installed first, followed by snapping together the adjacent frames. The storefronts are fastened by securing the units to eachother and the adjacent opening framing or masonry (most manufacturers do not recommend structural masonry anchors at the perimeter). Then the expansion joints and perimeter seals are done.
Before glazing the storefront systems must be cleaned with the proper formula washing agent. Next the glass is flush glazed with anti-walk blocks to be installed right after.
Lastly the vinyl components are installed and compressed with the proper rollers. The perimeter of the frame (top, sides, and sill but not between sill and sill flashing) is then caulked.
Often a ‘field-water-hose’ test is then performed to assure system was installed correctly.
Curtainwall (Stick and Unitized Systems)
Curtainwall glazing systems provide beauty, sunlight, and adequate thermal performance for buildings and are defined as a non load-bearing wall which hangs like a curtain from the face of suspended concrete floor slabs (or other exterior aspect of the building). They are typically utilized when storefront systems become limited in regards to performance and visual expectations. For example, Curtainwalls are the preferred choice for walls requiring frames 13′ or taller and are typically also considered for wall frame heights of 11-12′. CUrtainwalls inherently have better structural performance for larger glazing scopes, especially multi-story projects.
A ‘stick’ curtainwall system most commonly refers to ‘on-site glazed’ aluminum framed wall system that houses glass, panels, louvers, or other specialty tile material within tubular mullions and rails. The system is typically field assembled and fabricated. The framing systems are provided by the manufacturer in stock lengths that are machined, cut, constructed, and sealed on the project site.

‘Knock down’ parts however, may by having pre-machining done in the factory so assembly and sealing are the only required tasks in the field. This pre-fabrication however will typically require significant planning, field measuring, and accurate and efficient shop drawing execution and review.
‘Shear-block’ (or Can System) is one method utilized to connect vertical and horizontal framing elements, at the top opening of sill flashings. This is a method for framing assembly which utilizes aluminum block for horizontal/vertical attachment. End dam flashings are put at all head and sill cans to limit water penetration.
The alternate to shear blocks is the ‘screw-spline’. method which uses mating mullions which utilize screws and splines for mechanical framing attachment. These assembly spline fasteners feed through holes in locking vertical stacking mullions which themselves attach into extruded races in horizontal members. Expansion joints are commonly required every 15-20 feet.

Stick curtainwalls are often referred to as ‘pressure systems’ with extruded aluminum plates on the exterior are screwed to compress and sandwich the glass between ‘bedding gaskets’. An aesthetic cover or ‘beauty cap’ is is then snapped on to conceal the fasteners and other framing features. Obtaining a completely tight seal is critical to block out thermal energy passage through the wall system. These seals are often referred to as ‘critical seals’ and if moisture does get past the glass at the joints, many modern sitck curtainwall systems are designed to drain away the water back to the exterior. Also, fiberglass pressure plates have been introduced recently which improve thermal performance over aluminum plates.
‘Unitized’ curtainwall systems have been introduced recently as well which are factory fabricated, often are sized one-lite wide by one story tall, and minimize field installation time and labor costs. These systems typically only require a field applied transluscent silicone seal at the vertical joint/splice.

Some aspects considered by designers of curtainwall systems are: thermal expansion/contraction, differential movement between stories, concrete creep (if placed against concrete), column foreshortening, or differential movement. A popular ‘stick’ curtainwall system consists of a 2-1/2″ x 6″ deep pressure bar system with insulated glass set closer to the front plane.7″, 7-1/4″, and 7-1/2″ depths are also available and commonly chosen.
Structural Silicone Glazed Systems are used when it is desired that mullions be ‘butt glazed’ which upon completion provides the appearance of a vertically seamless system from the exterior.
-Inside glazed system – reduces or eliminates the need to glaze or work on the exterior of the curtainwall system.

-Rainscreen – An exposed exterior skin or finish piece with an air space that shileds the joints from water

-Joint Plugs – Limit water from running down vertical glass pocket

-Mullion Caps – Top and bottom mullion covers which allow for a continuous sealant bead

-Wind Load Anchors – Permit expansion/contraction movement due to wind and live load deflection

-Dead Load Anchors – Floor slab to vertical member anchor points which provide proper building structure attachment
-F-Anchors – Used at top and bottom of corner jambs to anchor the member
-T-Anchors – Used at top and bottom of intermediate jambs to anchor the member

Window Wall

A window wall (or Unitized Curtainwall) is a framing and glazing system that spans from the top of a floor slab to the structural deck above. WIndow walls are considered an alternative to curtainwall systems by utilizing side-stacked unit windows which are housed in receptors which are anchored to the sill and opening head. These ‘starters’ or receptors allow for some movement of the wall system and also provide drainage.
Perimeter sealants are applied in the field. Window walls tend to accommodate operable windows a bit better than other glazed wall systems. Efficiency can be enhanced as compared to site-constructed curtain walls because all window wall frames are fabricated, assembled, and glazed in the controlled factory environment. This can reduce the risk of performance gaps as a result of a site frame construction. A window wall provides pre-engineered, pre-tested and certified system.


























