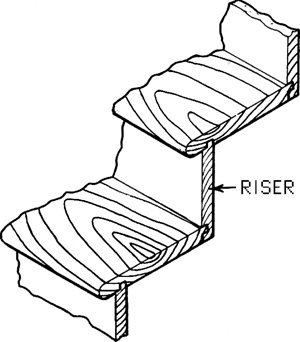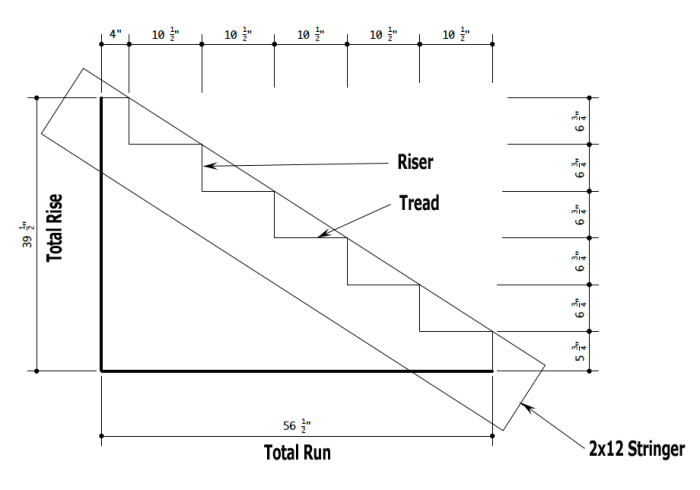Rough stair framing requires 3 major structural elements:
Stringer – primary inclined beams supporting the treads and risers of a flight of stairs. 2×12 Lumber is most commonly used, but 2×14 stringers may be utilized for longer runs or more rigidity.

Tread – Horizontal foot space that spans the distance perpendicular to the stringers. Tread depths are commonly kept to an 11″ depth minimum.

Riser – Vertical Boards adding rigidity to the stair structure and close off the open space under the treads. Riser tolerances typically range between 4-7″

12′ is a typical rule of thumb for a maximum vertical height between landings. Another rule of thumb for standard or comfortabe stair design is ‘(Riser X 2) + Tread = 25″‘. For exterior stairs though, this formula is often revised to 2R + T = 26-27″. The maximum toleration permitted by many building codes between successive risers and treads is typically 3/8″. The minimum width for a stair permitted by most building codes is 36″ not including hand rails if present. Also, maintaining a constant minimum headroom of 6’-8″ is also a requirement by many building codes.
